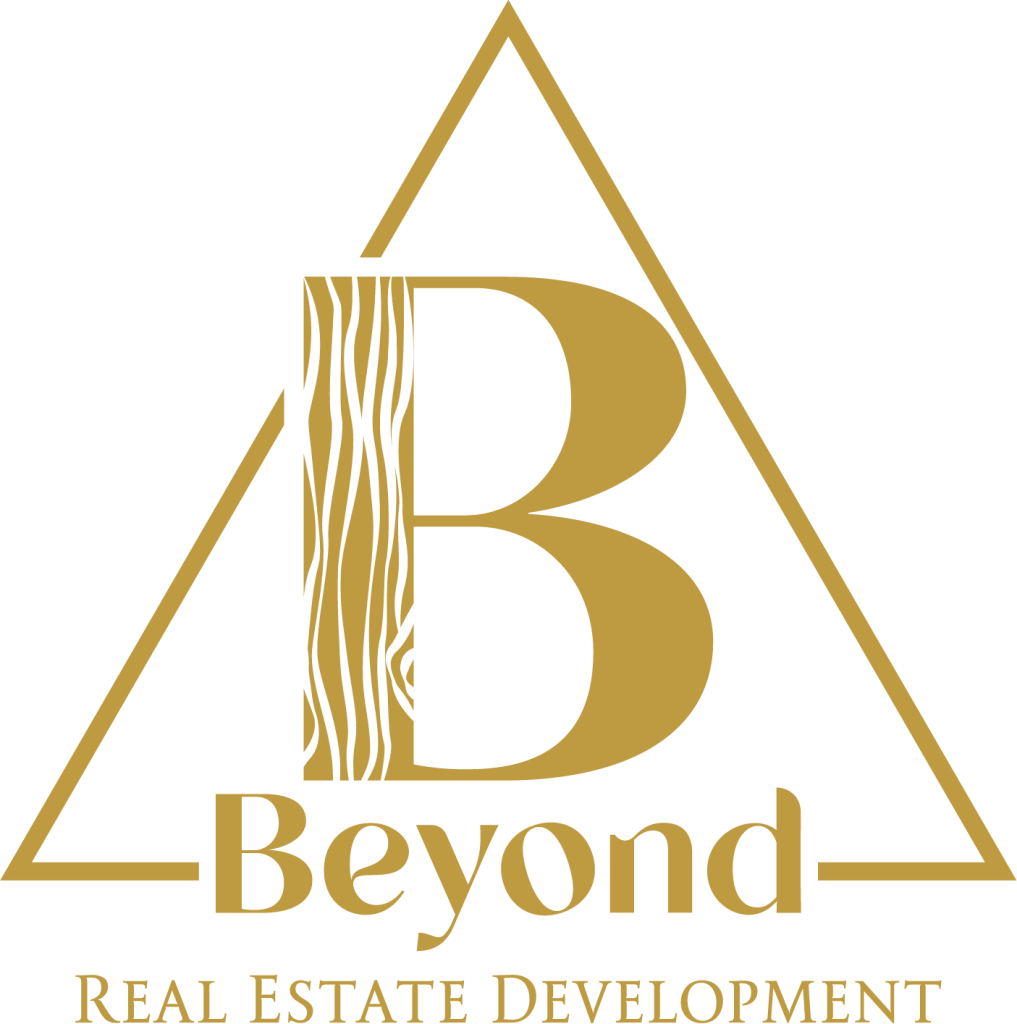Methodology
“We combine innovation, precision, and sustainability to deliver quality results, from concept to completion.”
Benefits of our timber
structure

Energy Efficiency
With 20cm of high-performance insulation and additional polystyrene, our walls are designed to keep your energy bills low.

Sustainability
Built with C24 timber and modern insulating materials, we aim to minimize environmental impact.

Durability
Timber is strong, long-lasting, and resistant to wear and tear.

Customizable Design
From interior finishes to exterior paint, we make sure your home reflects your personal style.

Seismic Resistance
Timber’s lightweight nature provides flexibility and strength, making it ideal for earthquake-prone areas such as Cyprus.

Quick Construction
Timber structures are faster to build compared to traditional methods, saving time and costs.

Fire Resistance
Our timber structures are designed with fire-resistant and fire retardant materials, ensuring enhanced safety and reducing the spread of fire, while maintaining structural integrity.

Pest Resistant
Our timber is treated and features low moisture content, making it resistant to termites and pests, ensuring long-term durability and protection.
Our aproach
Custom Solutions
“Tailored designs to meet your unique needs, creating homes and spaces that reflect you”
Development & Management
“End-to-end project management, from concept to completion, ensuring timely delivery and quality”
Construction
“Building with precision and care, using the best materials and methods to ensure longevity”
Space Planning Layout
“Optimizing every inch of space for functionality and comfort, creating layouts that suit you”
Interior DESIGN
“Crafting stylish and functional interiors that elevate your space and enhance your living”
High-Quality, Sustainable Building Materials
Discover the materials and construction techniques used in our solid timber structures. From external walls to interior walls, roofs, and floors, every detail is carefully crafted to ensure safety, comfort, and sustainability. With more than 90% of our materials sourced from high-quality German manufacturers, we guarantee exceptional durability and performance in every project.
Ground Floor Structure
The ground floor is constructed with special attention to ensure optimal waterproofing and insulation.
- Reinforced Concrete for a solid foundation
- Double waterproofing layers with bitumen
- Polystyrene enclosed with 10 cm wood for insulation
- Wooden boards for structural integrity
- Fermacell gypsum fiber screed element board (3 cm thick) for added durability OR Screed concrete 6mm thickness
- Any finish the customer desires such as ceramic
External Walls Construction
Our external walls are built using the highest quality materials sourced from Germany. Here’s a breakdown of the key features:
- Solid C24 structural timber (Spruce Ds2 d0) imported from Germany which has a limited smoke production and no flaming droplets
- 20 cm thick wooden beams filled with mineral wool (Euro class A1 non-flammable Climowool - Germany)
- 15 mm thick interlocking OSB boards on both sides for strength, stability and also acts as a barrier and slows fire spread and termites
- 5 cm exterior polystyrene for enhanced insulation
- Elastic exterior plaster and Silicate paint for durability
- Internal 4 cm spacers and plasterboards to complete the wall structure with any finish
Interior Walls Construction
Our interior walls provide a high-quality, sustainable solution for your home’s inner spaces. Here’s what makes them stand out:
- Solid C24 timber imported from Germany
- 10 cm thick wooden beams filled with mineral wool (A1 non-flammable Climowool - Germany)
- 15 mm OSB boards with spacers and plasterboard on both sides, filled and sanded
- Any finish such as paint, ceramic
Roof Construction
Our roofs are designed to withstand the elements while providing excellent insulation and longevity:
- Concrete-based roofing tiles
- Spacers for proper alignment
- Hygrothermal film for moisture control
- Interlocking OSB boards for a solid foundation
- 20 cm wood with insulation for thermal efficiency
- Plasterboard for a smooth finish
- Paint or other finishes as per customer preference
Get a Quote
Our timber-based construction system is built for long-lasting performance, energy efficiency, and comfort. Whether you’re building your dream home or a commercial project, we provide sustainable, high-quality solutions and take care of the entire build—from design to construction.
Whether on our plot or yours, we ensure your vision becomes a reality. Contact us today for personalized advice, pricing, and to get started on your project.
